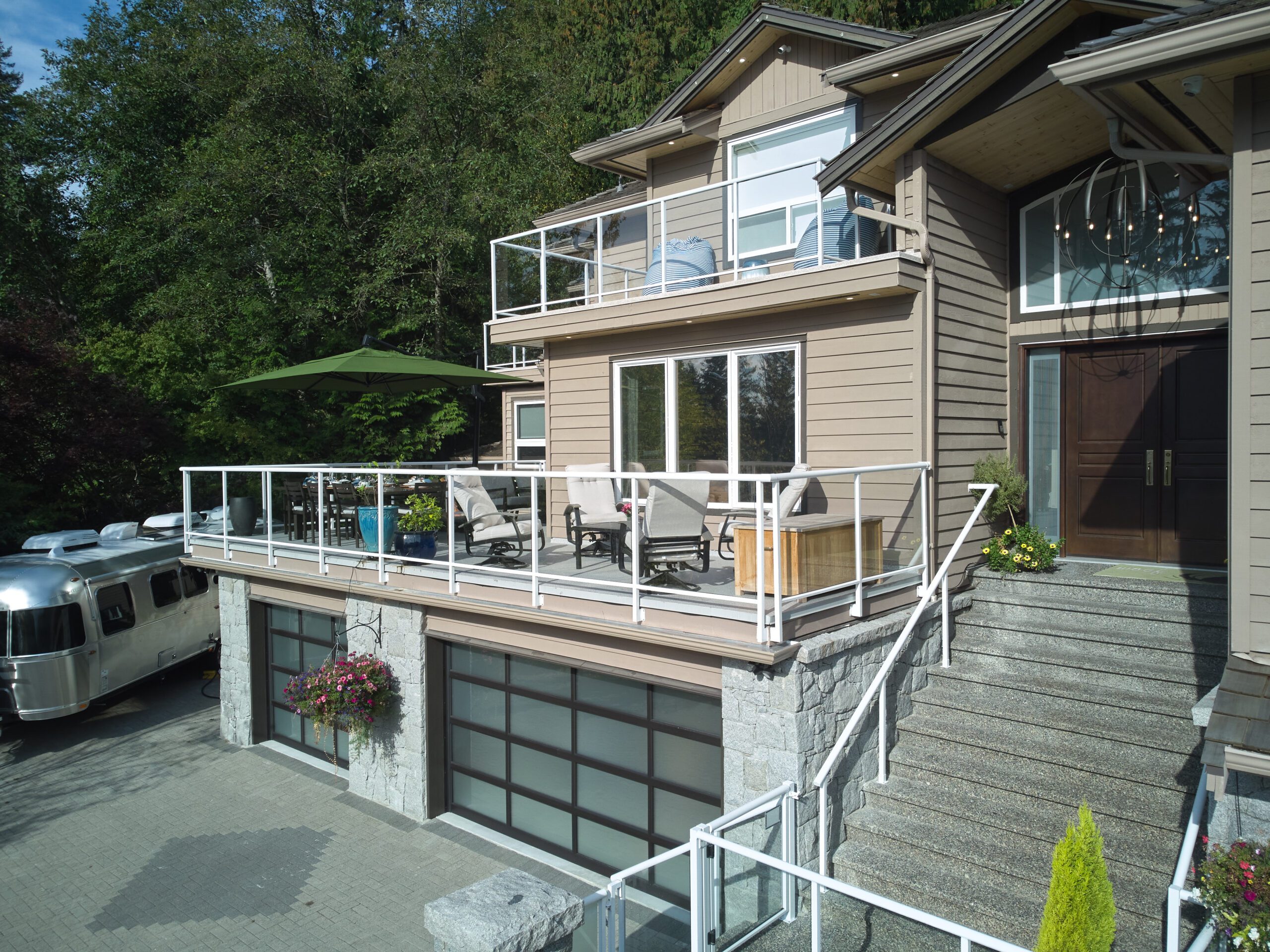Dempsey Renovation
Small changes – big impact: this was the case with our Dempsey project! Located at the base of Mt. Fromme, and set against the lush forest of North Vancouver, this three-level home received two minor additions, a facelift to the exterior, and much of the interior was redone and upgraded (interior design by others). What may seem like minimal changes to some made a huge impact on the way the clients were able to enjoy and appreciate their home.
Liaising directly with the General Contractor, our scope of work included designing two additions to the existing house, navigating the building permit process for the entire project, managing the environmental development permit (this property sits within both the Wildfire Hazard and Streamside Protection Development Permit Areas of the District of North Vancouver), working with the structural engineer to solve the complex roof shape that was added over the deck and performing periodic site visits to ensure architectural design integrity was maintained.
The first addition was an extension of the existing garage to accommodate the clients’ electric vehicles and their associated charging stations. By matching the existing stonework, this extension appears to have always been part of the house.
The second extension was the addition of a roof structure over the rear deck which allows for the space to be utilized for 3 seasons of the year. This created the bones for an outdoor living oasis which included an outdoor kitchen.
General Contractor, subtrades, structural engineer, building designer and interior designer – the project team worked together to for a cohesive end product.
Location: North Vancouver, BC
Size: 7,218.0 sq. ft.
Project Type: Residential Renovation






